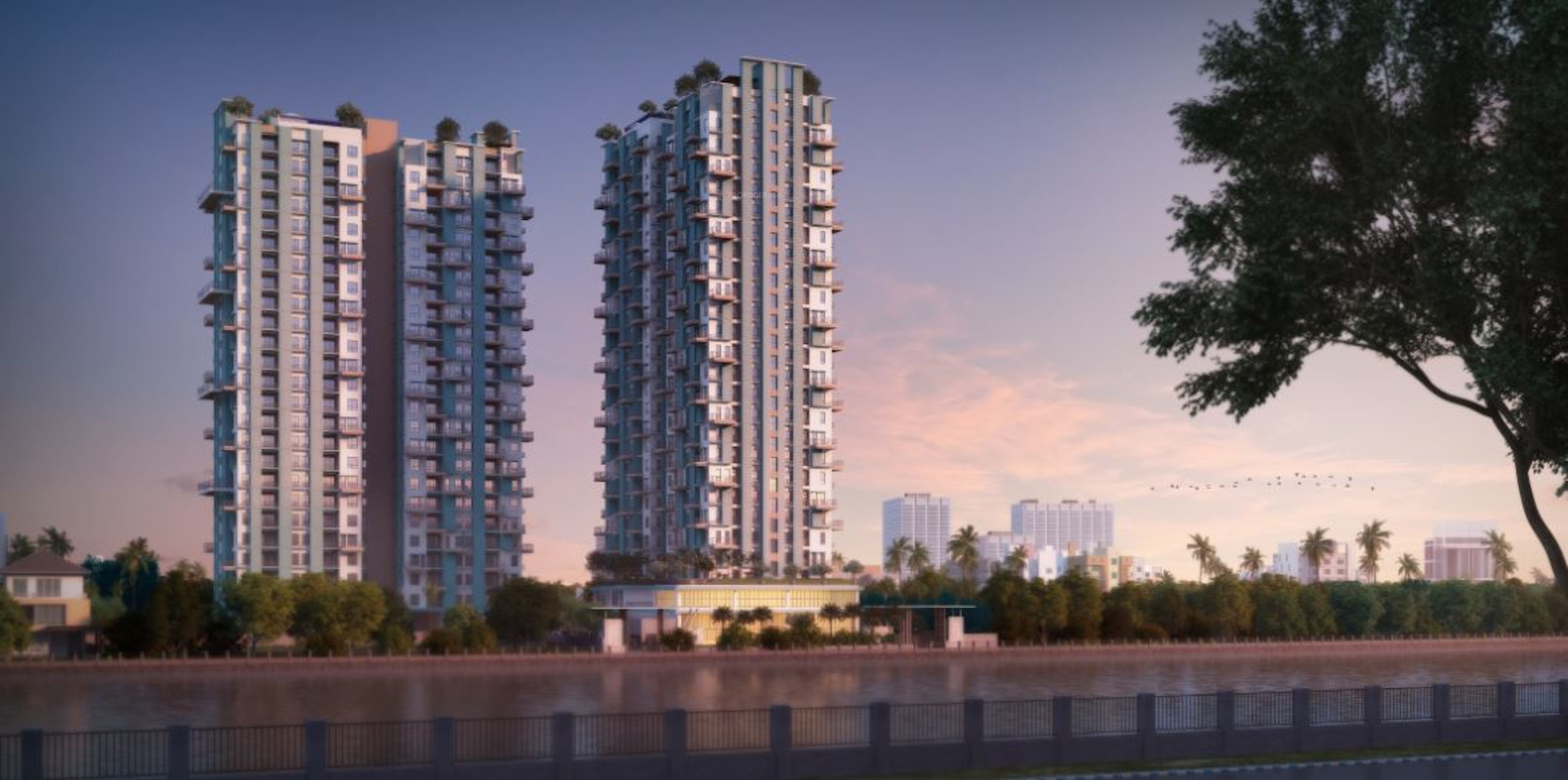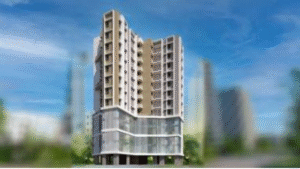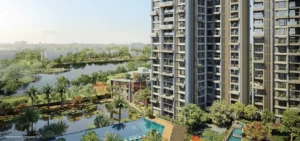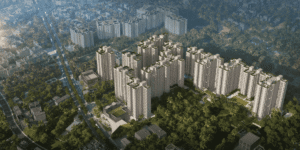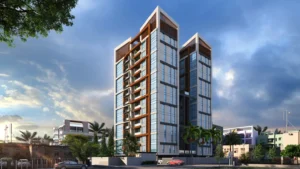Merlin Skygaze
-
2 Bedroom
-
2 Bathroom
-
1 Parking
-
688 Area
Property Description
Merlin Skygaze is a Premium Skyview Apartment on Southern Bypass has the power to transform your life into a breathtaking paradise, with the limitless sky as your only boundary. Step outside your residence, and it’s as though you’ve entered the heavens, greeted by a mesmerizing panorama that instills a deep sense of serenity. As the tallest towers in the area, boasting heights of B+G+25 and B+G+24, Merlin Skygaze offers a genuine sensation of residing at the pinnacle of the world.
Embrace the conveniences of contemporary living, all at your fingertips. Located just 7 minutes from Kamalgazi, Merlin Skygaze boasts exceptional connectivity and easy access to top-notch social amenities. Prepare to embrace a life that’s dynamic, effortless, and full of enjoyment!
Merlin Skygaze is a Residential Project in Southern Bypass with 2/3 BHK Apartments. 3 BHK, 57 Lacs Onwards. Possession by 2027.
Facts And Features
- 24 X 7 Security
- Amphitheater
- Badminton Court
- Banquet Hall
- Car Parking
- Children's play area
- Club House
- Community Hall
- Cricket Pitch
- Fire Fighting Equipment
- G + 23
- G + 24
- Gymnasium
- Home Theater
- Indoor Games
- Indoor Games Room
- Jacuzzi
- Jogging Track
- Kids Play Area
- Landscaped Gardens
- Library
- Park
- Power Back Up
- Reserved Parking
- Swimming Pool
- Visitor Parking
- Yoga
Floor Plan
-
2
-
2
-
1
-
688

Location
HOLDING NO -111, ON EXTENSION OF E.M.BYPASS EXTENSION ROAD, MUNICIPAL WARD NO 24 POST OFFICE:, Chowhati, Kolkata, West Bengal 700148
Additional Details
- 2 BHK Flat ( sqft ) BUA: 688, 713, 721, 722, 725, 726,
- 3 BHK Flat ( sqft ) BUA: 816, 817, 828, 840, 829, 835, 839, 823, 949,1039
- Land Area: 2.58 Acres
- No. of Tower: 2 Towers
- No. of Floors: Towers, G+24, I G+25
- No. of Flats: 386 units
- SBP: 25%
- Open Space: 60%
- Municipality: Rajpur Sonarpur Municipal Corporation
- Water Supply: Boring
- Electricity: WBSEDCL
- Starting Time: October' 2021
- Completion Time: June' 2027 + 6 month grace periods
- Car Parking: Open 3.50 Lakh, Puzzel 4.25 Lakh Ground 5.50 Lakh, Basement 4.75 Lakh 2 Wheeler Parking 60k
- Home Loan: SBI , HDFC, ICICI.-AXIS Bank, PNB
- HIRA REGISTRATION NO: WBRERA/P/SOU/2023/000417






