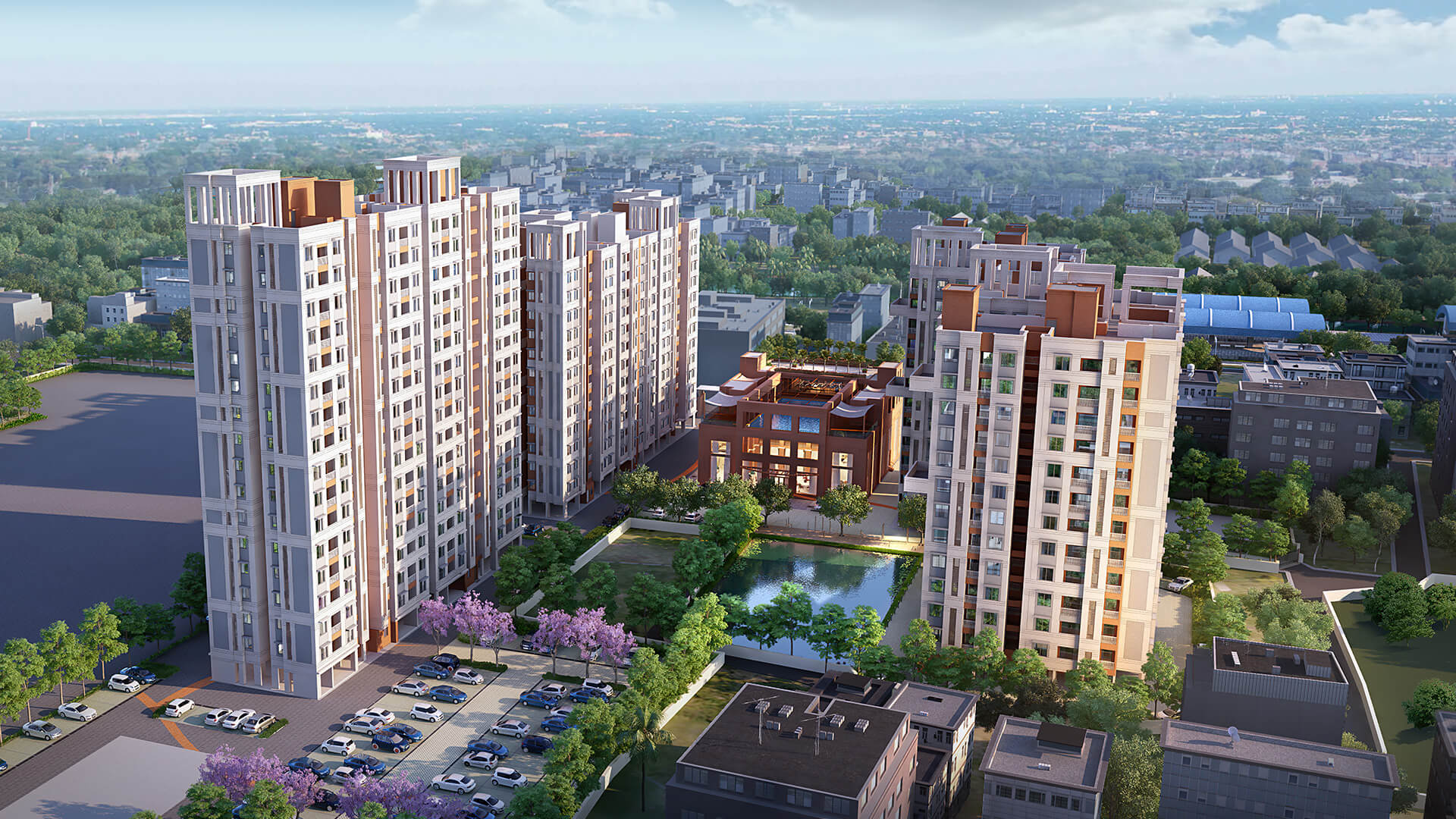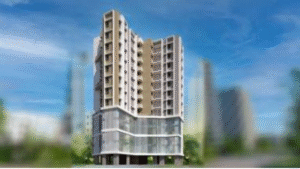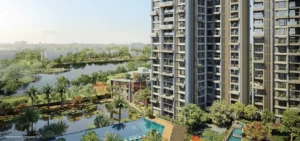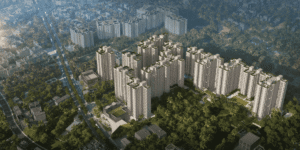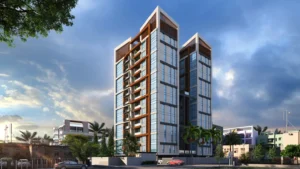Urban Lakes
-
2 Bedroom
-
2 Bathroom
-
Array Parking
-
713 Area
Property Description
Nestled within 13 acres of expansive land, Urban Lakes in Konnagar by Suham Home presents contemporary residences that redefine living. Discover an enchanting blend of timeless allure and contemporary convenience in the heart of Konnagar. Experience the perfect harmony of serene natural surroundings and modern urban living. If you’re in search of opulent flats in Konnagar, your quest concludes with the exquisite haven of Urban Lakes.
Beyond the captivating lakes and verdant landscapes that grace the estate, these upscale residences in Konnagar provide an array of contemporary conveniences and facilities, destined to bring joy to those privileged to call this place home.
Spanning a vast, three-story expanse of 30,000 square feet, the club offers an assortment of over 15 recreational activities and pastimes, catering to the residents’ diverse entertainment desires. Discover the essence of a genuine home experience within the expansive 1, 2, and 3 BHK flats in Konnagar.
Facts And Features
- 24 X 7 Security
- Badminton Court
- Banquet Hall
- Cafeteria
- Car Parking
- CCTV
- Children's play area
- Club House
- Community Hall
- Conference Room
- Cricket Pitch
- Fire Fighting Equipment
- Gymnasium
- Indoor Games Room
- Intercom Facility
- Jogging Track
- Kids Play Area
- Landscaped Gardens
- Lawn
- Power Back Up
- Reserved Parking
- Swimming Pool
- Tennis Court
Floor Plan
-
2
-
2
-
Array
-
713

Location
61 Lal Bahadur Shastri Road Formerly, HC Banarjee Ln, Konnagar, West Bengal 712235
Additional Details
- Basic Price: Rs. 3325 & 3425 ( Gst 1% & 5% )
- 1 BHK Flat ( sqft ) BUA: 488, 500, 537,550
- 2 BHK Flat ( sqft ) BUA: 713, 725, 726, 735,748, 758, 866, 870 793,795
- 2 BHK Flat ( sqft ) BUA: 1007,1008,1009,1024,1025,1026
- Land Area: 13 Acres
- No. of Tower: 4 Towers
- No. of Floors: Tower1,2 & 3- G+12, Tower4- G+16 and Club G+2
- No. of Flats: Phase1 ( 560 Flats )
- SBP: 25%
- Open Space: 81%
- Municipality: Hoogly Municipal Corporation
- Water Supply: Boring
- Electricity: WBSEB
- Starting Time: July 2021
- Completion Time: April' 2025+( 6 month grace periods )
- Car Parking: Open 275000 Lakh , Ground Covered 4 Lakh
- Home Loan: SBI, HDFC, ICICI.-AXIS Bank, PNB
- HIRA REGISTRATION NO: HIRA/P/HOO/2020/000906






